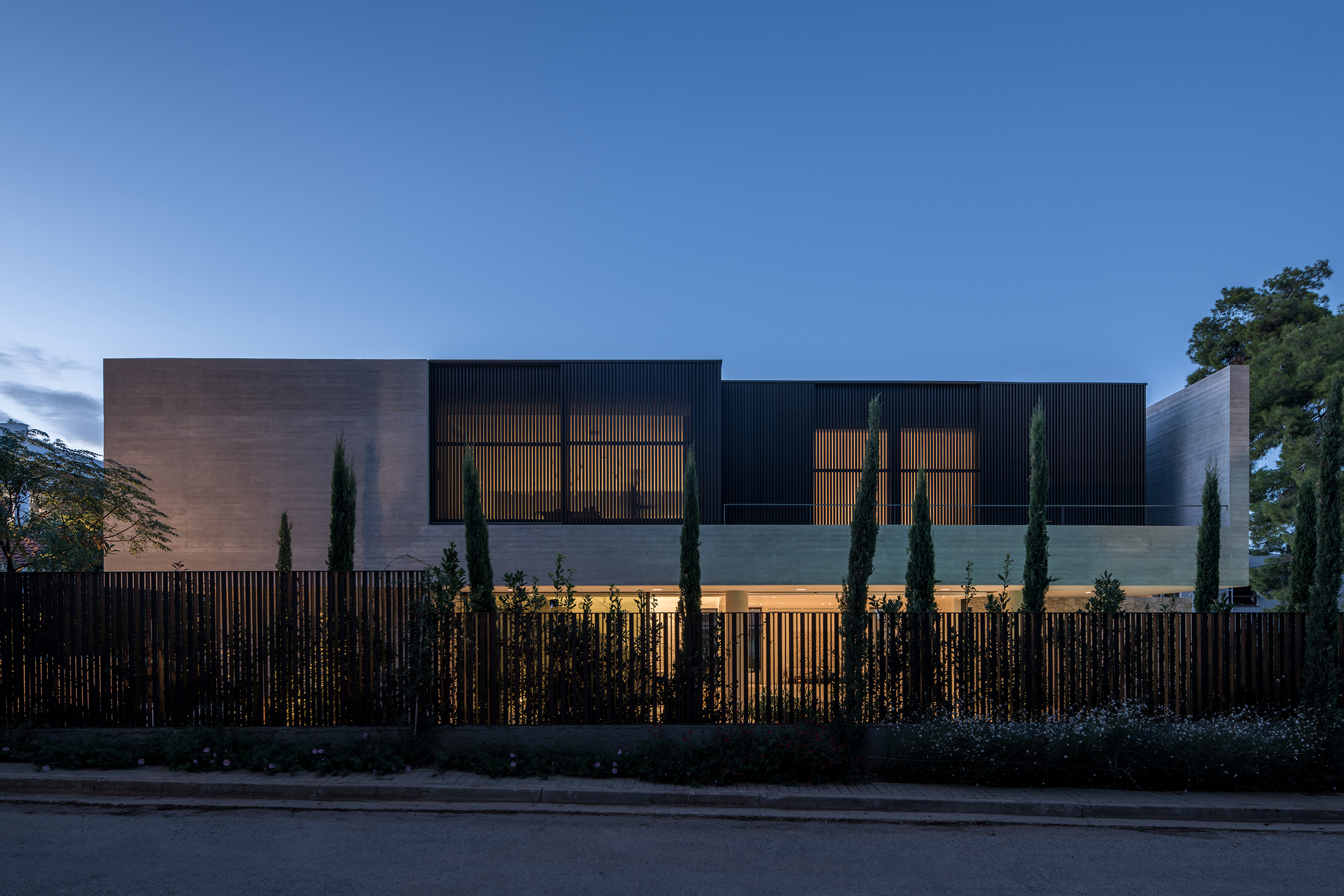RESIDENCE IN DIONYSOS 1
Nestled on the northern slope of Mount Penteli, amidst the pine-covered neighborhoods of Rea, lies the “Residence in Dionysos”. The project aims to respond to modern lifestyle while simultaneously evokes the sense of protection of a primitive “cave refuge”. The archetype of shelters, rooted in human history, linked with the concept of “dwelling”, has shaped spatial preferences over generations, highlighting the enduring influence of our ancestral connection to the idea of home. The residence proposes a symbolic transcription of this archetype.
This rhetoric takes on architectural expression through a doric ensemble. A monolithic concrete volume is placed over strategically positioned stone elements. The prismatic shell encloses the private spaces of the residence. On ground level, living spaces are organized in direct connection to the outdoors. The two contradictory qualities of space are connected by an atrium that acts as an intermediate space.
The orientation of the plot and the alignment of the residence along the east-west axis allow natural light to shape and form the spatial experience. As time progresses, from hour to hour and season to season, the ever-changing natural light continually transforms the space by illuminating different facets of the architectural composition.
In the evening hours, underlit, the monolithic volume disappears into the sky, protectively framing the life it encloses. The element of fire and the warm lighting highlight the earthy warmth of the dwelling. We hope that the residents, living and meeting in their contemporary shelter, will discover each time with a hint of surprise, the preciousness of simple things.
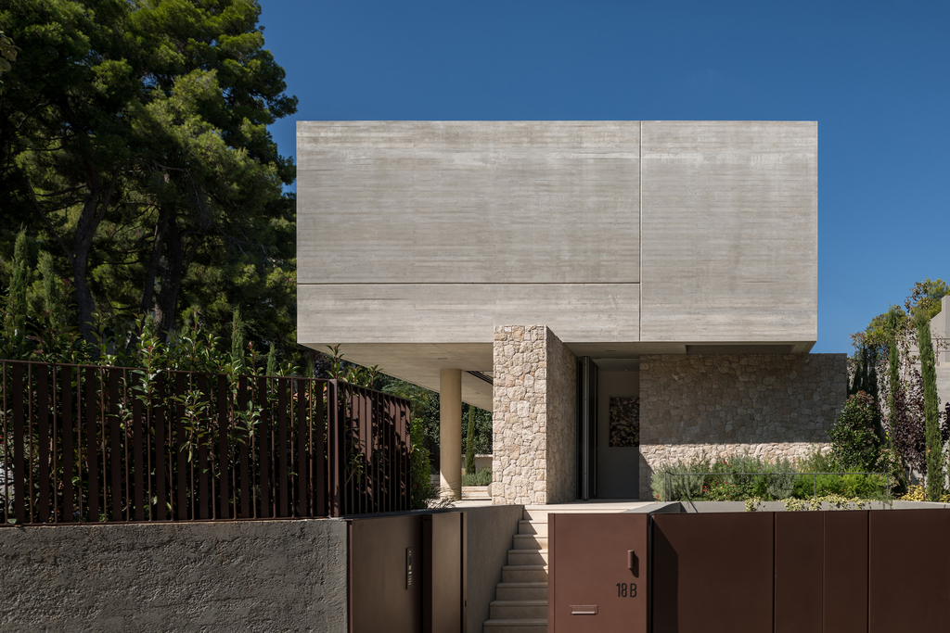
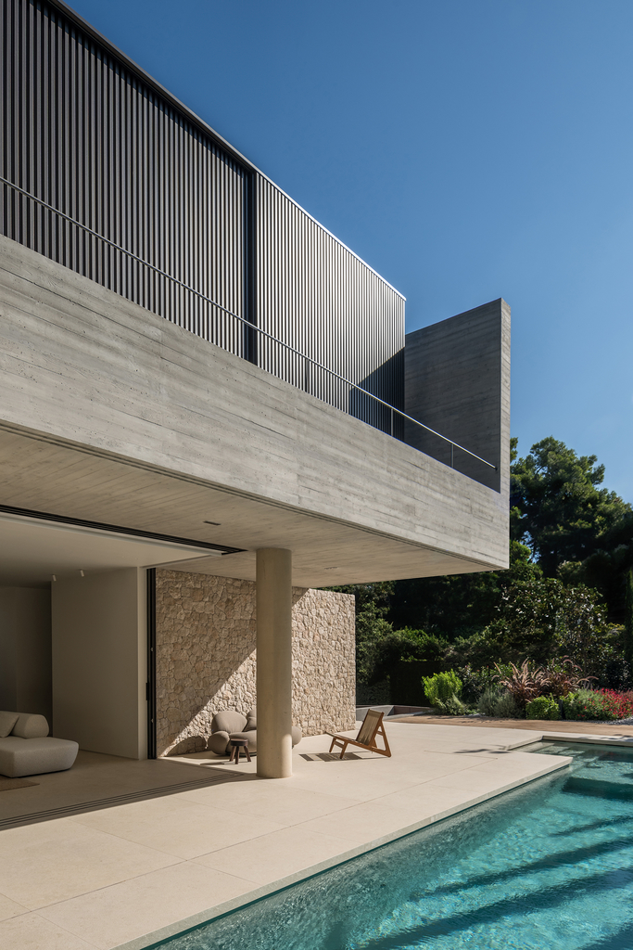
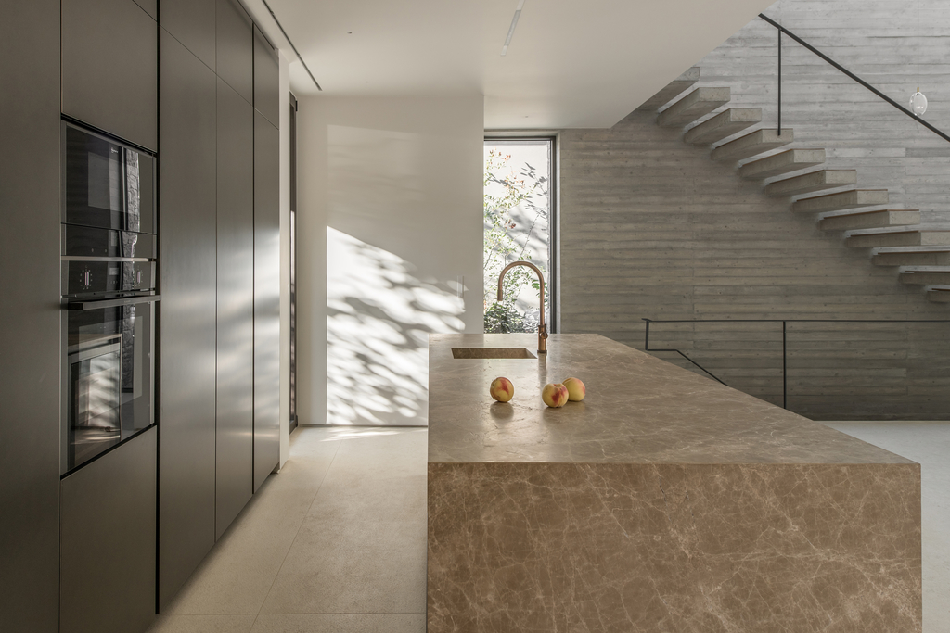
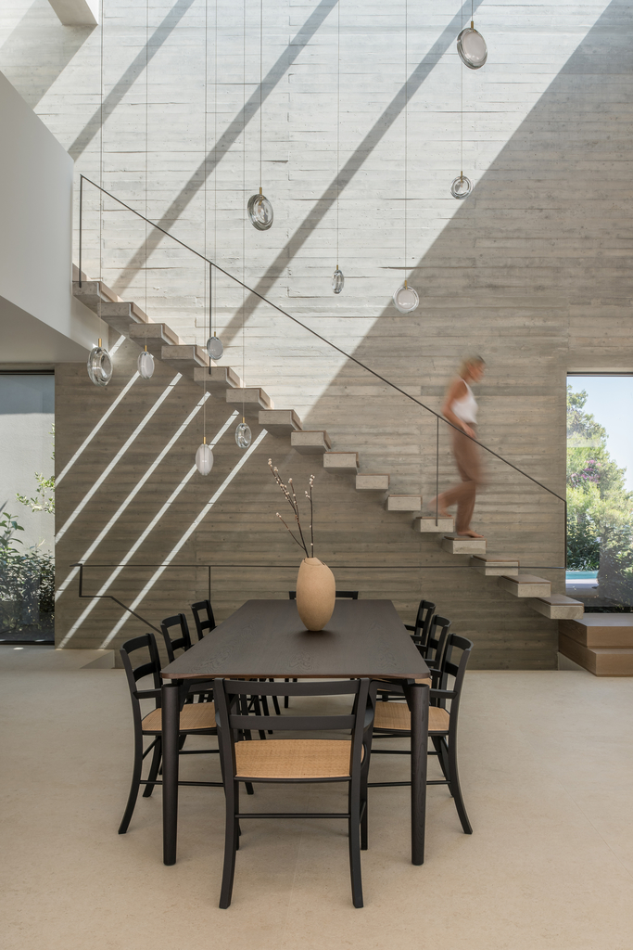
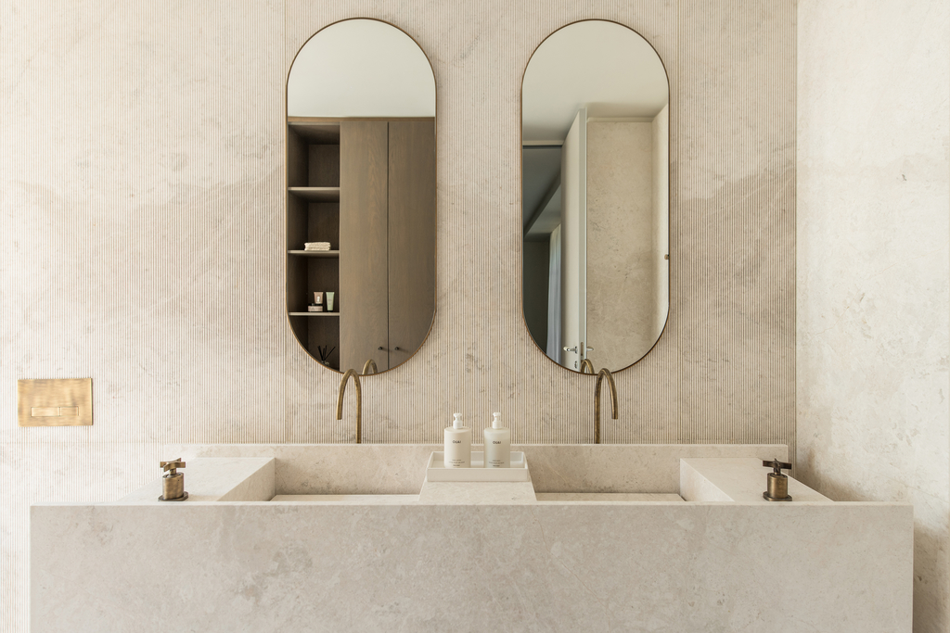
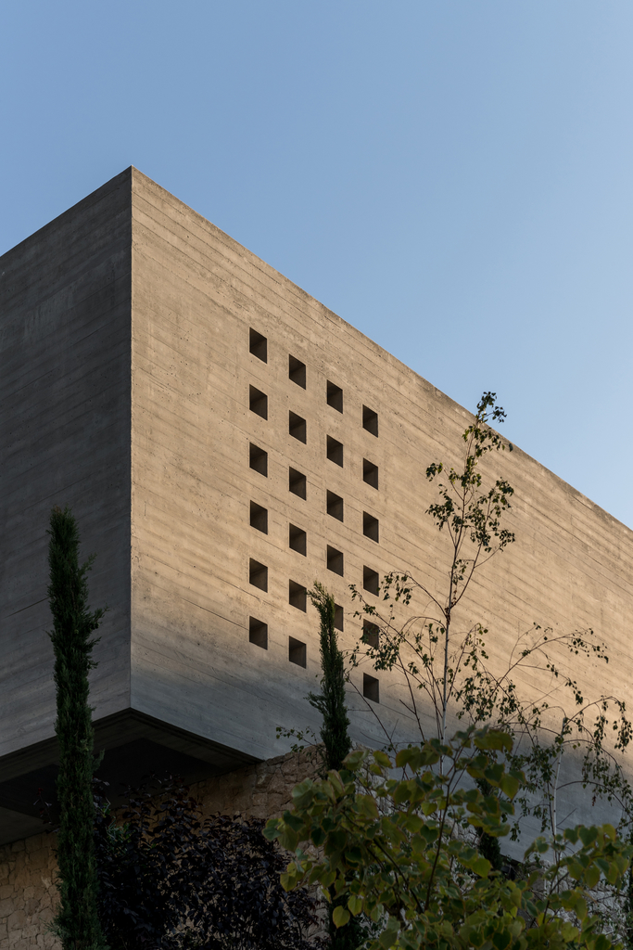
| Location: | Dionysos, Athens |
| Size: | 450sqm |
| Year: | 2023 |
| Lighting Design: | Nea Polis |
| Landscape Design: | Athanasios Misiaris |
| Photographer: | Giorgos Sfakianakis |

