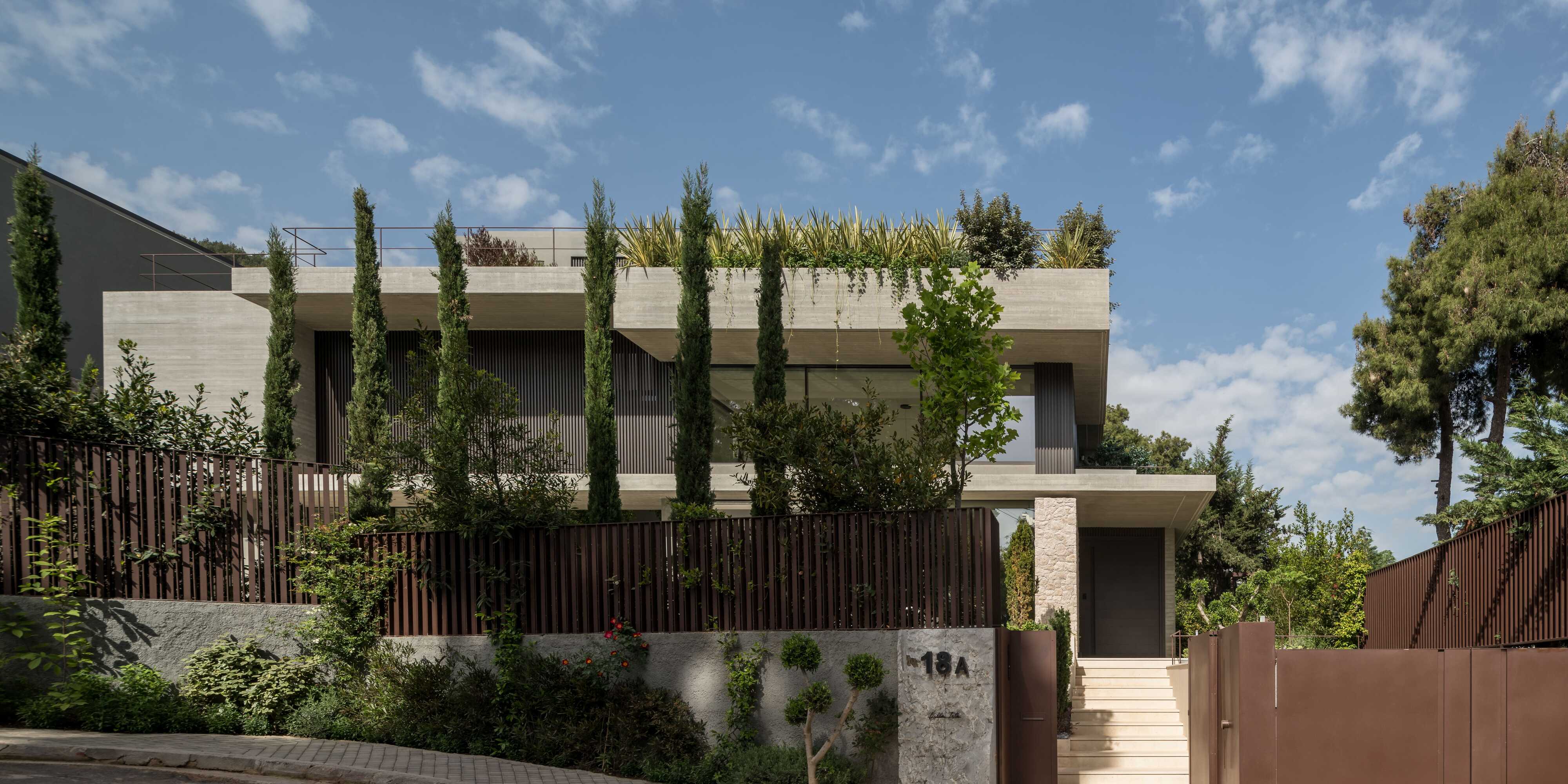RESIDENCE IN DIONYSOS 2
Attica, Greece
On the northern slope of Mount Penteli, between the tranquil neighborhoods of Rhea, stands the residence in Dionysos. The building is part of a complex of two residences and is oriented along a north-south axis, creating a perpendicular relationship with the neighboring building, ensuring privacy for both.
The architectural language of stone and reinforced concrete is used to create a composition characterized by strong horizontal linear elements that uniformly traverse the building’s volume on all levels. Suspended planters on the protruding overhangs highlight the juxtaposition between the clarity of the geometry and the organic quality of the environment.
The central concept behind the design of the residence was the presence of a tall, broad-leaved evergreen Eugenia tree, which lies at the heart of the composition and vertically penetrates the building through an external atrium. Visible from every room, this intermediary space weaves into the building’s façade and becomes a focal point in the architectural layout, with all the functions of the residence arranged around it.
The alignment between the atrium and the central staircase seeks to incorporate the presence of nature into everyday life while ensuring ample natural light in all spaces throughout the day. Additionally, on the second floor, a private living area, accompanied by an integrated external sitting space, serves as a quiet relaxation spot, offering panoramic views.
The dynamic interplay between the human-made structure and the overall organic environment of the densely planted neighborhood aims to impart a sense of natural evolution and timeless presence to the project.
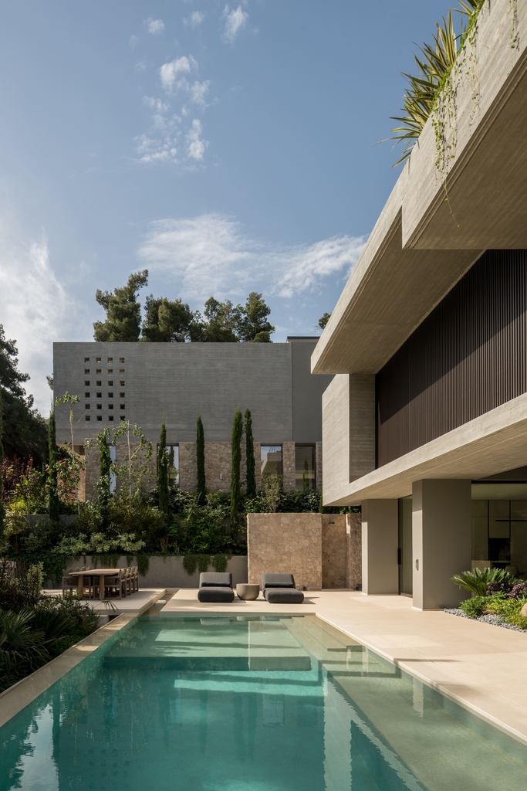
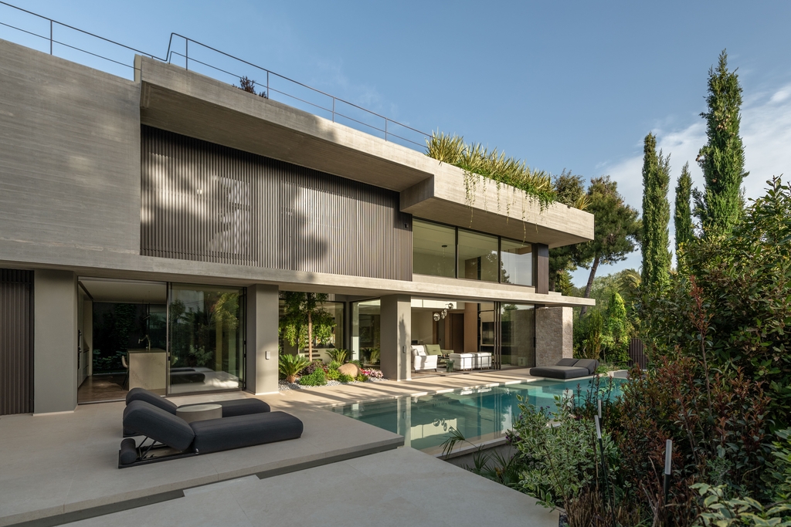
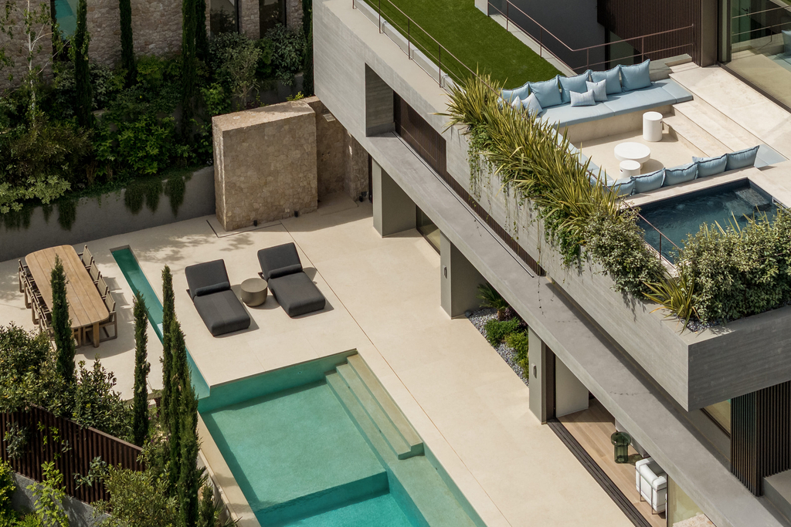
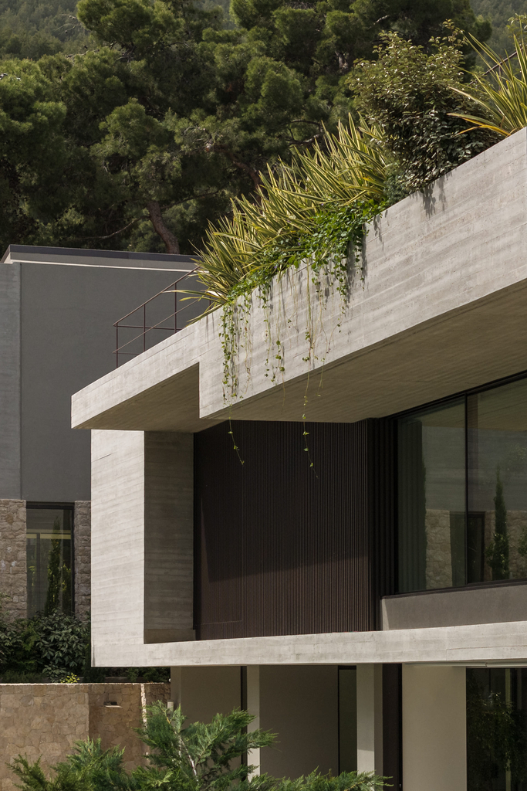
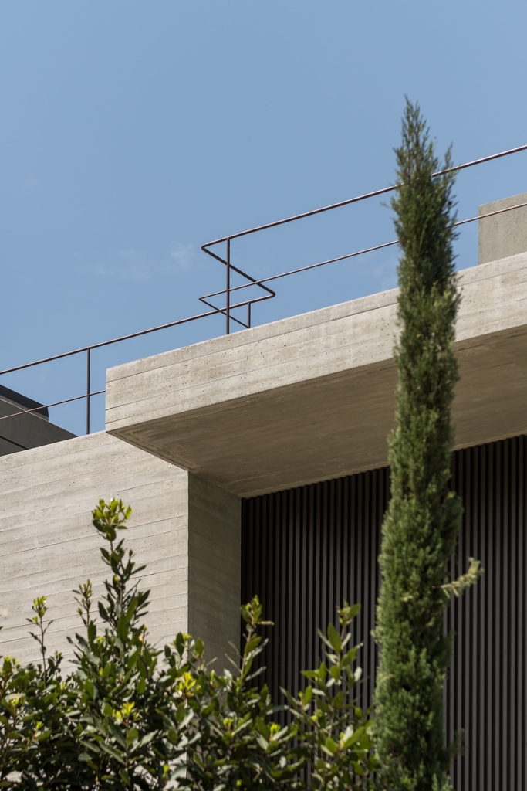
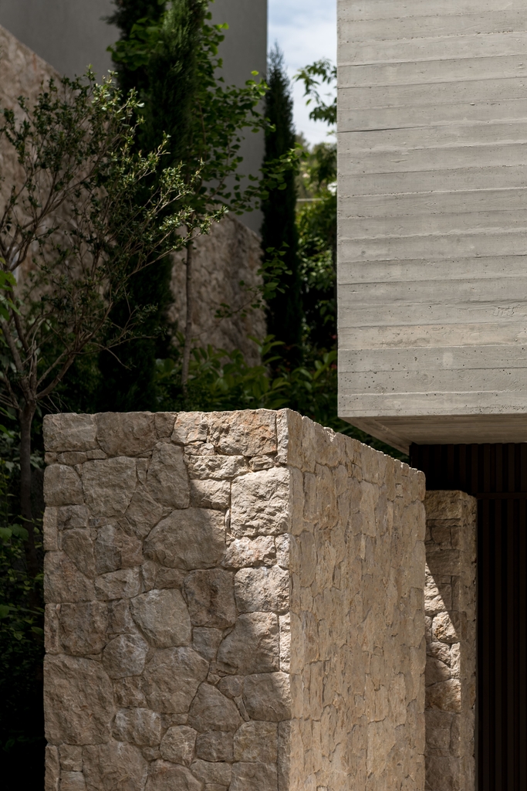
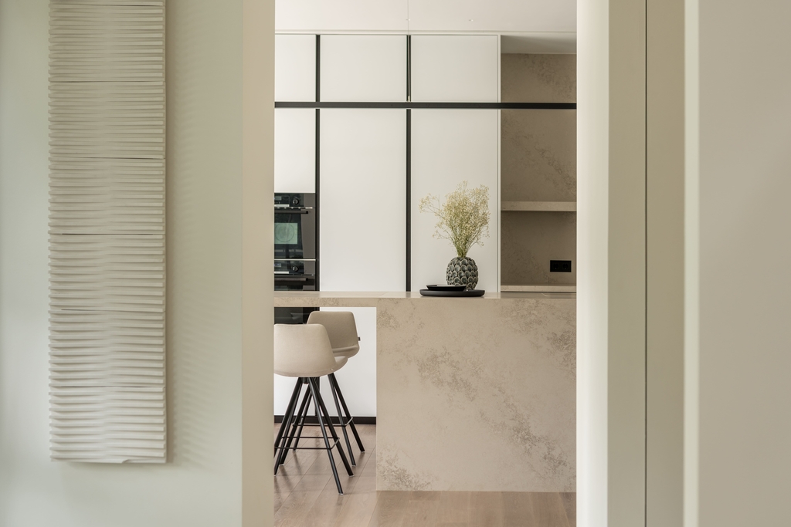
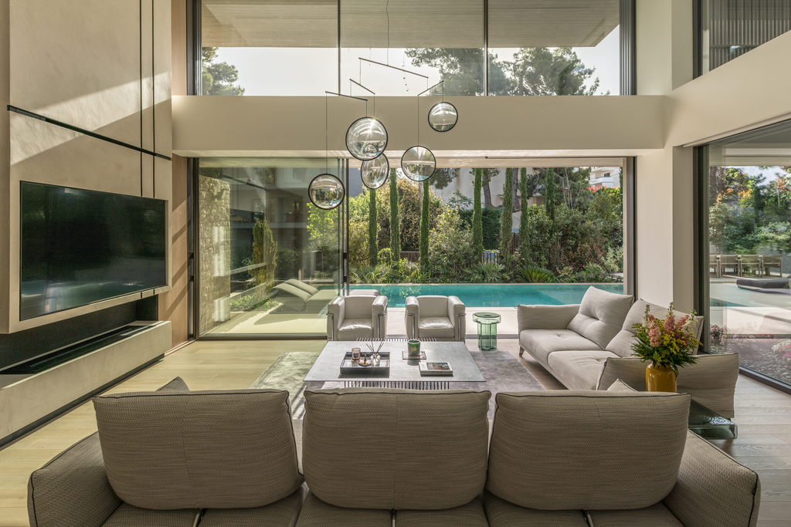
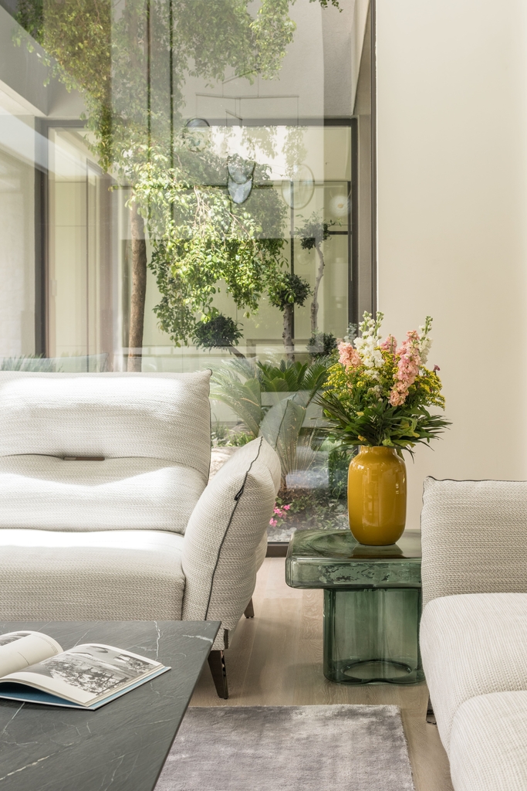
| Location: | Dionysos, Athens |
| Size: | 550sqm |
| Year: | 2023 |
| Interior Design: | Design Mind Interiors |
| Landscape Design: | Athanasios Misiaris |
| Photographer: | Giorgos Sfakianakis |

